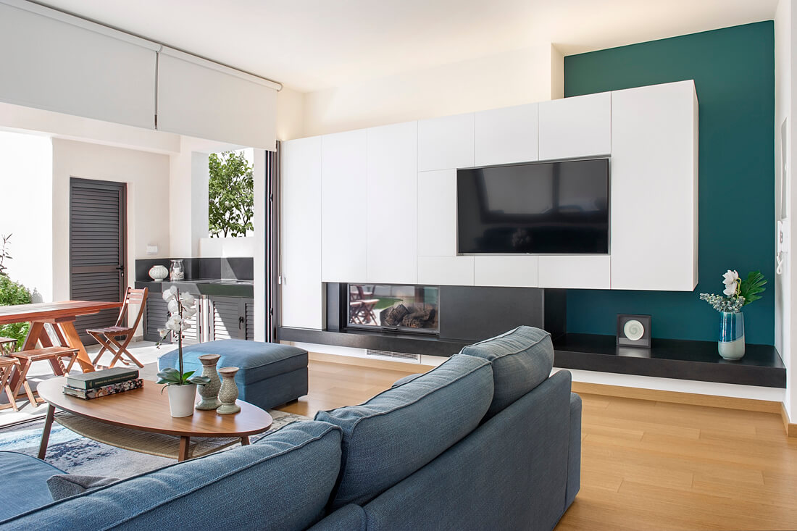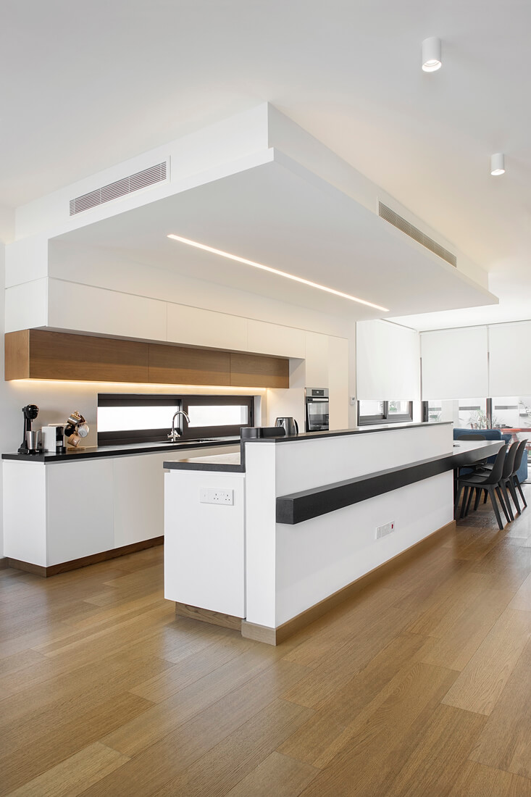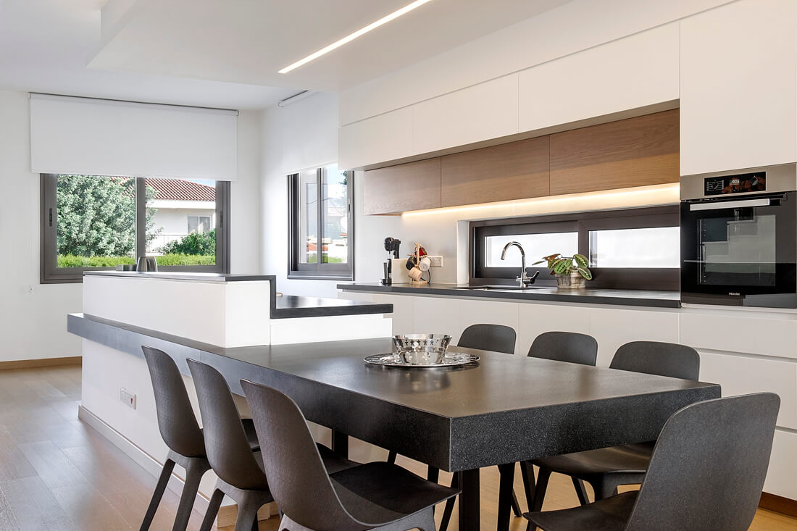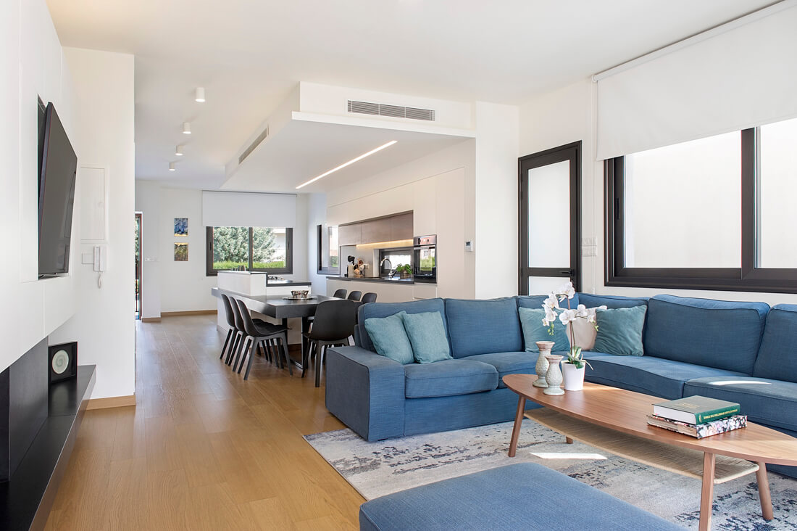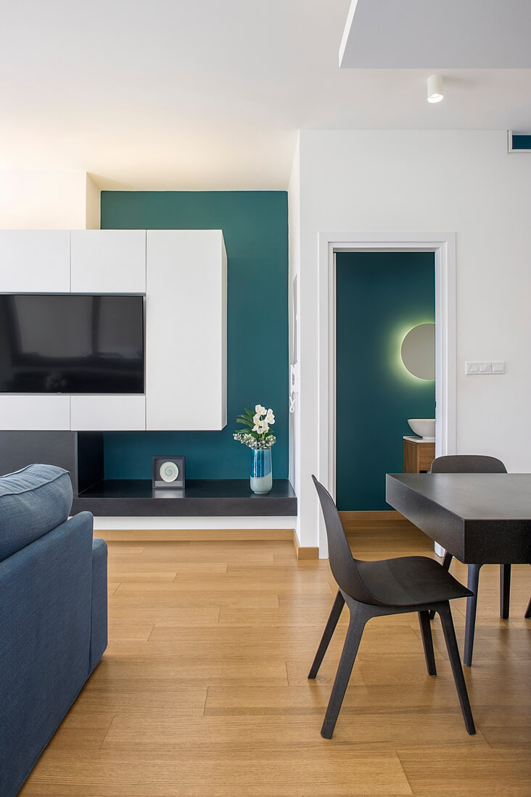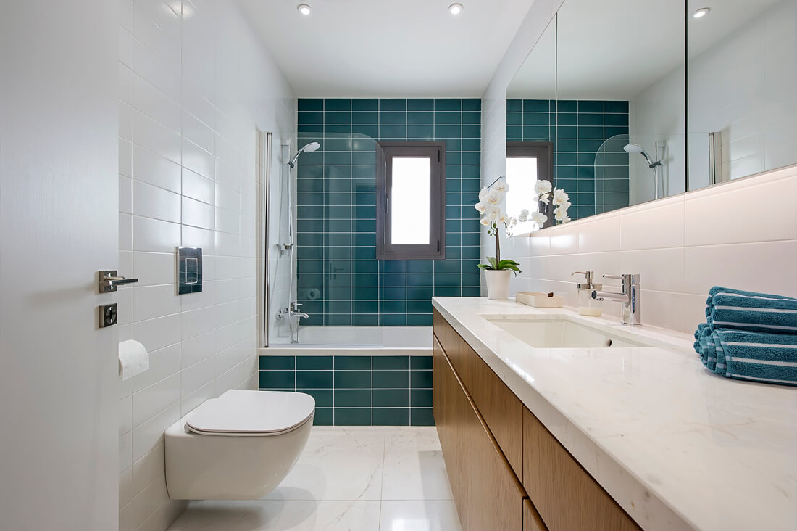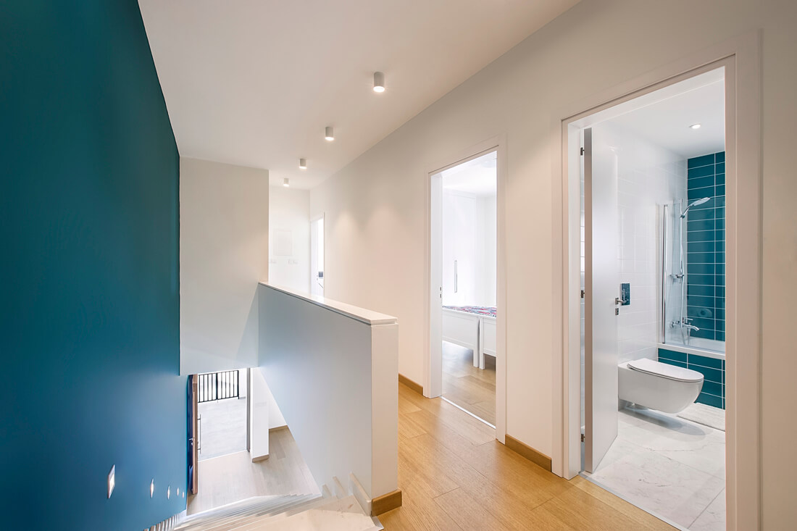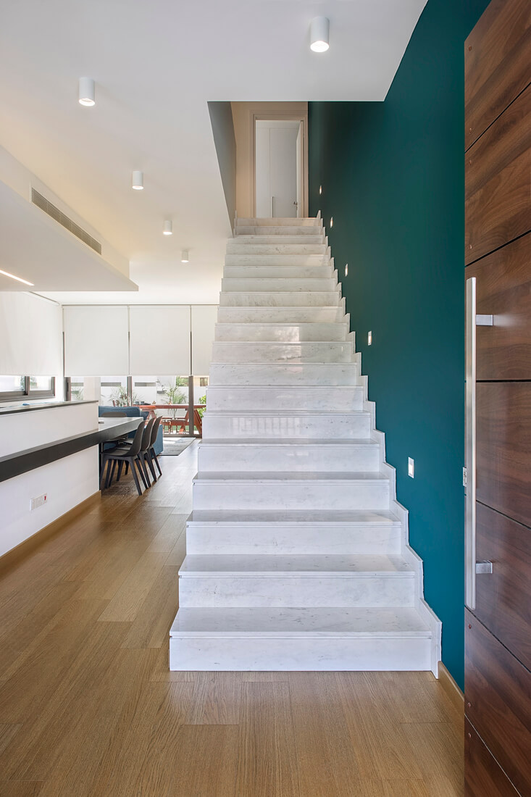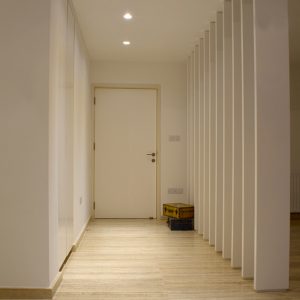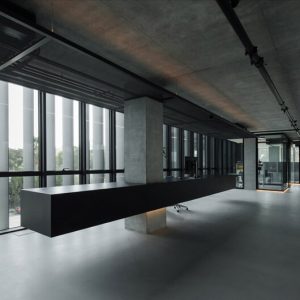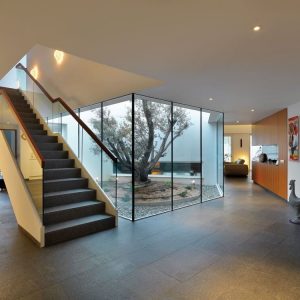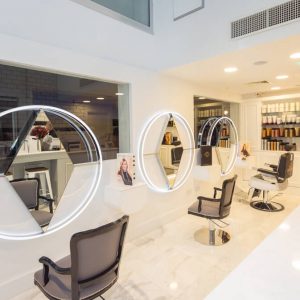Residence in Aradippou / Larnaca
Interior Architecture & Custom made design furniture fittings
A new residential project, located in Aradippou area of Larnaca. The original house is positioned in a narrow and long lot, with a total covered area of 150 m2 forming challenging interior areas to fit a three-bedroom single-family house. Thus, the Hemonides team designed the exterior façade and entrance to the house, as well as the complete rearrangement of the interior area – including reconfiguring of the plan, design of all the furniture fittings, and the selection of colour combinations, implemented in the designs – to make spacious and inviting areas with plenty of storage room.
The interior was formed so that, all the common areas on the ground floor are cross-ventilated, taking advantage of the front entrance and the openings facing the garden. Bright and natural selection of materials, make the house appear spacious, whilst playful, with a pop of colour, that makes both the stair and the fireplace at the living room, standout features in the house.
Description
Residential design in Aradippou
Interior Architecture, Project Management & Custom made design furniture fittings

